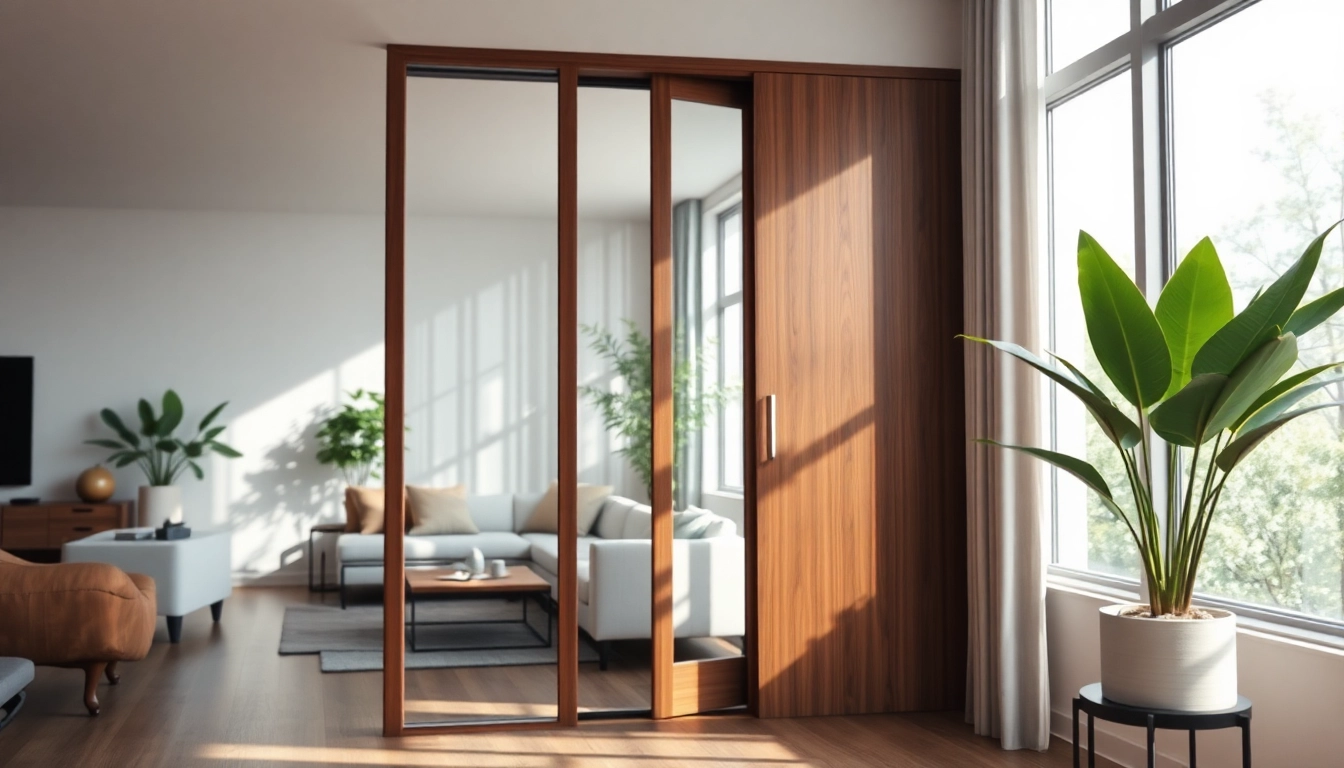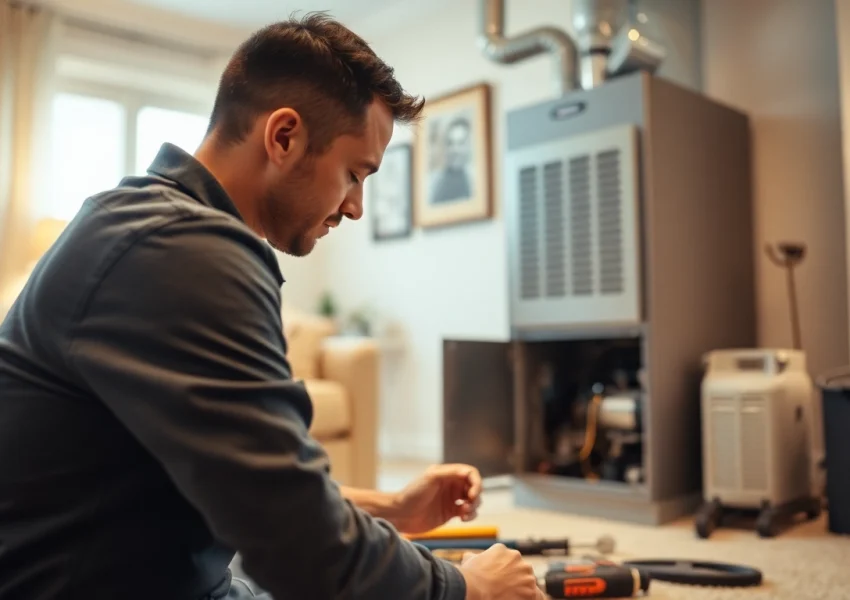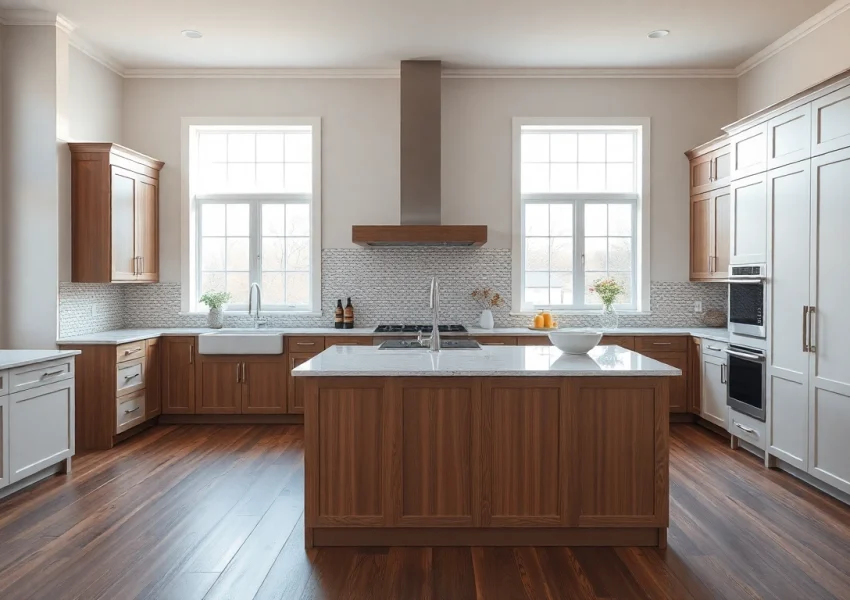Understanding Sliding Partition Walls
Definition and Purpose
Sliding partition walls are versatile and dynamic architectural solutions designed to divide spaces efficiently while maintaining functionality. These walls operate on a sliding mechanism, allowing them to be easily opened or closed to create different spatial environments. Whether you are looking for privacy, sound insulation, or simply a way to reorganize your space, a sliding partition wall presents a flexible and aesthetically pleasing option.
Types of Sliding Partition Walls
Sliding partition walls come in several types, each serving different needs:
- Track-mounted Sliding Walls: These walls slide along a fixed track installed on the ceiling or floor, providing smooth operation and stability. They are commonly used in both commercial and residential settings.
- Telescoping Walls: These walls expand and contract like an accordion, allowing for optimal space usage without requiring much room when not in use.
- Bi-Fold Systems: These walls fold up to the side rather than simply sliding, making them a space-saving option ideal for smaller rooms.
Benefits of Using Sliding Partition Walls
Implementing sliding partition walls in your space offers numerous advantages:
- Flexibility: They allow quick reconfiguration of spaces for various functions—perfect for conference rooms, classrooms, or living areas.
- Space Optimization: Unlike traditional walls, sliding partitions do not require a permanent footprint, enabling efficient use of space.
- Enhanced Aesthetics: Available in a range of materials and finishes, sliding partitions can enhance the visual appeal of your environment.
- Sound Control: Many sliding walls come with sound-dampening features, making them excellent for spaces that require privacy or noise reduction.
- Cost-Effectiveness: Compared to traditional construction, installing sliding partitions can be less costly and faster.
Key Features of Sliding Partition Walls
Materials Used in Construction
The choice of material plays a significant role in the performance and aesthetics of sliding partition walls. Common materials include:
- Wood: Offers warmth and natural beauty, commonly used in residential applications.
- Glass: Provides transparency and modern appeal, often used for offices to maintain an open feel while creating separate workspaces.
- Metal: Durable and often utilized in commercial settings, metal partitions can be powder-coated to fit any design scheme.
- Fabric: For acoustic purposes, fabric walls can diffuse sound, making them ideal for conference rooms or auditoriums.
Design Options and Customization
Sliding partition walls can be tailored to suit individual preferences and design themes:
- Customization: Many manufacturers offer countless design options including colors, finishes, sizes, and patterns. This ensures your sliding walls harmonize with your overall interior design.
- Smart Features: Newer models may come with remote control or automation features for ease of operation.
- Branding Options: For commercial use, branding can be integrated into the wall design, helping to embody company identity.
Technical Specifications to Consider
When selecting sliding partition walls, pay attention to the following specifications:
- Dimensions: Measure the available space accurately to ensure proper fit.
- Weight Capacity: Ensure the track and wall material can support the projected weight.
- Insulation Properties: Check for acoustic and thermal insulation ratings if needed.
- Safety Features: Sliding systems should meet safety standards, particularly in commercial scenarios.
Best Practices for Installation
Preparing Your Space
Before installation, take the necessary steps to prepare your area:
- Clear the Area: Ensure the space where the sliding partition will be installed is free of obstacles.
- Access to Utilities: Depending on the complexity, check if any electrical outlets or utilities need to be addressed.
- Plan for Layout: Visualize the new room configurations you aim to achieve with the sliding partition.
Step-by-Step Installation Process
The general steps involved in the installation of sliding partition walls include:
- Installation of Tracks: Begin by properly mounting the tracks onto ceilings or walls, ensuring they are level.
- Wall Assembly: Assemble the sliding wall structure according to the manufacturer’s specifications, ensuring all components are in place.
- Mounting the Wall: Hang the wall segment onto the installed track carefully.
- Final Checks: Ensure the wall slides smoothly and adjust if necessary.
Tools and Equipment Required
Having the right tools is essential for a successful installation:
- Drill
- Screwdrivers
- Level
- Measuring Tape
- Stud Finder
- Rivet Gun (if needed)
Maintaining Your Sliding Partition Wall
Regular Maintenance Tips
To ensure your sliding partition walls remain functional and appealing, regular maintenance is critical:
- Cleaning: Wipe down surfaces regularly to prevent dust accumulation.
- Track Maintenance: Keep tracks clear of debris. Lubricate with a suitable product to ensure smooth operation.
- Inspection: Periodically check the structural integrity of the wall and track for any signs of wear or damage.
Common Issues and Fixes
Here are some common challenges associated with sliding partition walls along with their solutions:
- Wall Skewing: If the wall does not slide straight, check the alignment of tracks and adjust accordingly.
- Sticking Mechanism: If the wall sticks, the tracks may need cleaning or lubrication.
- Wear on Components: Replace worn-out wheels or tracks to maintain functionality.
When to Seek Professional Help
If installation or issues become too complex or beyond personal expertise, it is advisable to consult with a professional for assistance. When facing structural modifications or electrical concerns related to smart systems, professional input is crucial to ensure safety and compliance.
Innovations in Sliding Partition Wall Design
Smart Features and Technology Integration
Recent innovations in sliding partition wall design include advanced technology integrations:
- Automation: Smart partitions can be programmed to open and close automatically at set times via mobile apps or smart home systems.
- Sound Control Solutions: Incorporating sound-absorbing materials enhances acoustic privacy, vital in office environments.
- Adaptive Solutions: Partition walls that can change roles based on specific settings—collapsing for larger gatherings or sectioning off for smaller meetings.
Case Studies: Successful Installations
Several businesses and homes have successfully integrated sliding partition walls to great effect:
- Office Environments: A tech company used sliding walls to transform its open workspace into private meeting rooms, enhancing collaboration without permanent construction.
- Restaurants: Eatery owners installed glass partitions to create a cozy ambiance while allowing patrons to enjoy views of the city.
The Future of Space Management with Sliding Partitions
The future of space management lies in adaptability and efficiency, and sliding partition walls are key components of this evolution. Innovations continue to elevate their functionality, enabling seamless transitions between various uses of space. As workplaces and homes become increasingly dynamic, sliding partitions will play a crucial role in providing flexible and user-friendly solutions.






